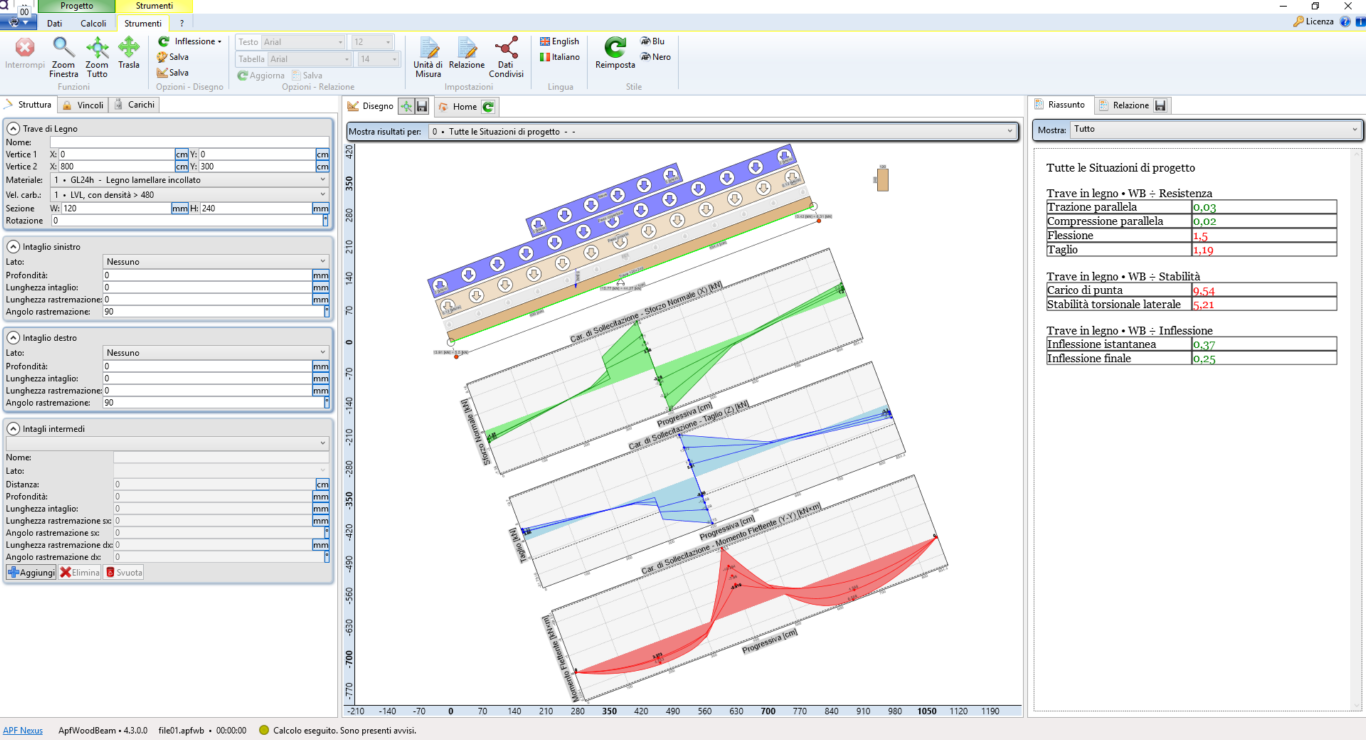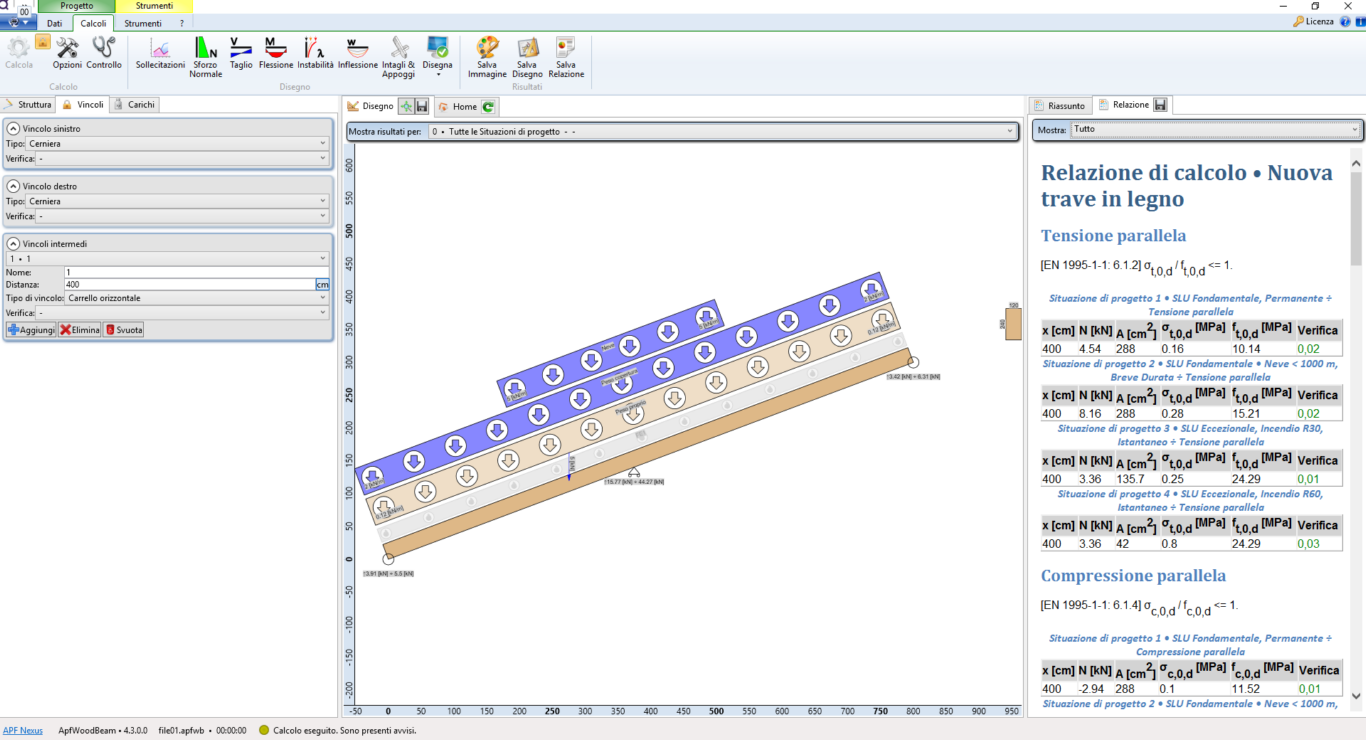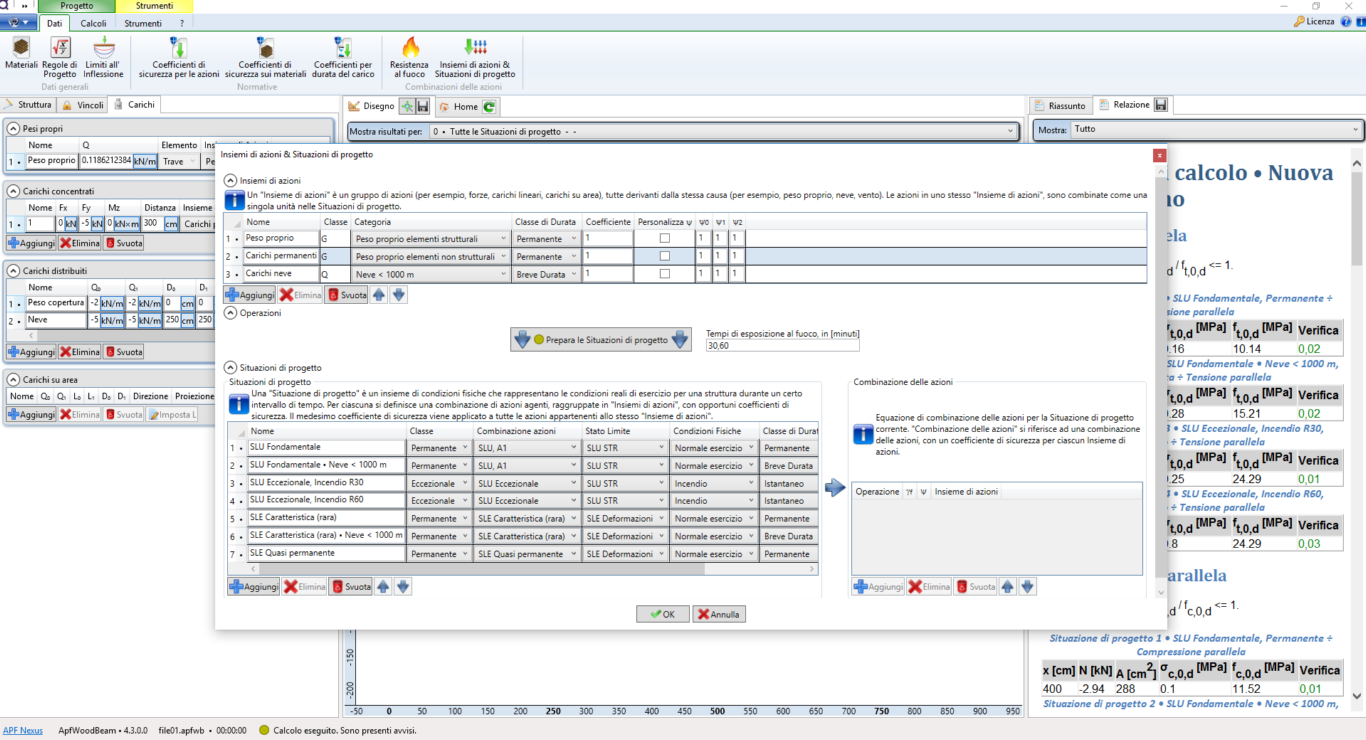APF WOODBEAM
Timber beam structural analysis and design software
STRUCTURAL TIMBER ANALYSIS SOFTWARE
Design, check and optimise wood beam sizes. APF WoodBeam aids in the structural calculation analysis and design of timber roof beams, multi-span beams, floor joists, and timber columns
All you have to do, is to specify the dimensions, the constraints, and the loads. APF WoodBeam creates the load combinations, according to Eurocode 0 and Eurocode 1, and performs all the required checks for ULS and SLS.
APF WoodBeam warns you in case of unacceptable design of the timber structure
The results are displayed in the graphic interface and the user can save a detailed report with structural calculation summary and images.
The user interface is designed to simplify your work. You can change every value (cross section size, timber beam length, etc.), recalculate, and the results are immediately available.
All the design variables of structural calculation, such as load coefficients, material properties (mechanical properties of timber), can be adjusted by you, according to your needs (or the requirements of any National Standard or National Eurocodes Annexes).
APF WoodBeam performs a finite element analysis of the timber beam design, as a two dimensional timber structure, with the supports having the degree of stiffness selected by the user.
Internal forces, support reactions, and deflections are displayed by the graphical interface for each load case separately.
APF WoodBeam performs structural fire design according to Eurocode 5, using the reduced cross section method for both unprotected and protected surfaces. Surfaces can be protected by fire protective claddings whose properties are defined by the user.

WOODBEAM
FEATURES
Design, check and optimization of timber structures (beams, joists, columns)
- Design timber beams, timber joists, or timber columns
- Check strength, buckling, and deformations (you can choose which checks to perform)
- Check the notches along the element (bearing stress capacity with reduced section, and modified shear stress check)
- Structural fire design, for both unprotected and protected surfaces
- Quick summary of utilization factors
- Design is in accordance with Eurocode 5 (EN 1995-1-1:2004 + A1:2008 + A2:2014), all nationally determined parameters are editable
- Takes into account the contribution of deformation due to shear in deflection calculations
- Outputs figures and charts in JPEG or PNG, outputs drawings in DXF
- Clear and easy to read report in HTML or DOCX
- You can add any number of concentrated or distributed loads
- Load Combinations are defined automatically (with support for custom combinations)
- You can add any number and type of supports and define their stiffness
- Semi-rigid end connections (as percentage of restrained rotation)
- Check at the supports for stress perpendicular to the grain
- solid timber (softwoods, EN338:2009 C14 ÷ C50; hardwoods, EN338:2009 D18 ÷ D70)
- glulam (EN 14080:2013 GL20h ÷ GL32h, GL20c ÷ GL32c)
THE FOLLOWING ULS ARE CHECKED:
- Tension (parallel)
- Compression (parallel)
- Bending (simple or combined)
- Shear
- Stability (axial, lateral torsional)
- Modified shear for notch at a support
- Compression perpendicular to the grain at a support
The new releases are coded to be launched after the MicroSoft .NET 6.0 Desktop App installation that could be downloaded at this LINK.
Help
PDF copy of WoodBeam's manual to professionals that need to manage timber beams is available in the resource section..Updates
- Updated to the last version of Eurocode 5: - EN 1995-1-1 11/2004 - errata corrige AC:2006 - update A1 06/2008 - update A2 05/2014
- Analysis of structures where members have the same or different time-dependent properties/li>
- Expanded and revised automatic generation of design situations and combination of actions
- It is now possible to edit the load-duration class for each combination of actions
- Specific detailed report of the selected design situation
- Revised conversion of all drawings in DXF format
- User interface and dependencies updated to the .NET Core 3.0
- Structural fire design, for both unprotected and protected surfaces (fire protection claddings)
- You can export drawings to the DXF file formats
- You can now save and share common settings between applications: unit tables, document styles, eurocode parameters, ...
- Small changes to the user interface
- Streamlined, more intuitive user interface
- New version of report preview
- You can now add notches along the element
- Semi-rigid end connections (as percentage of restrained rotation)
- Check at the supports for stress perpendicular to the grain
- New file format
Software Requirements
- Windows 7
- Windows 8
- Windows 10
- Microsoft .NET 5.0
Hardware Requirements
- 1.0 GHz or faster processor
- 1 GB of RAM
- 1 GB of available hard disk space
- 5400 RPM hard drive
- DirectX 9-capable video card running at 1024 x 768 or higher display resolution




