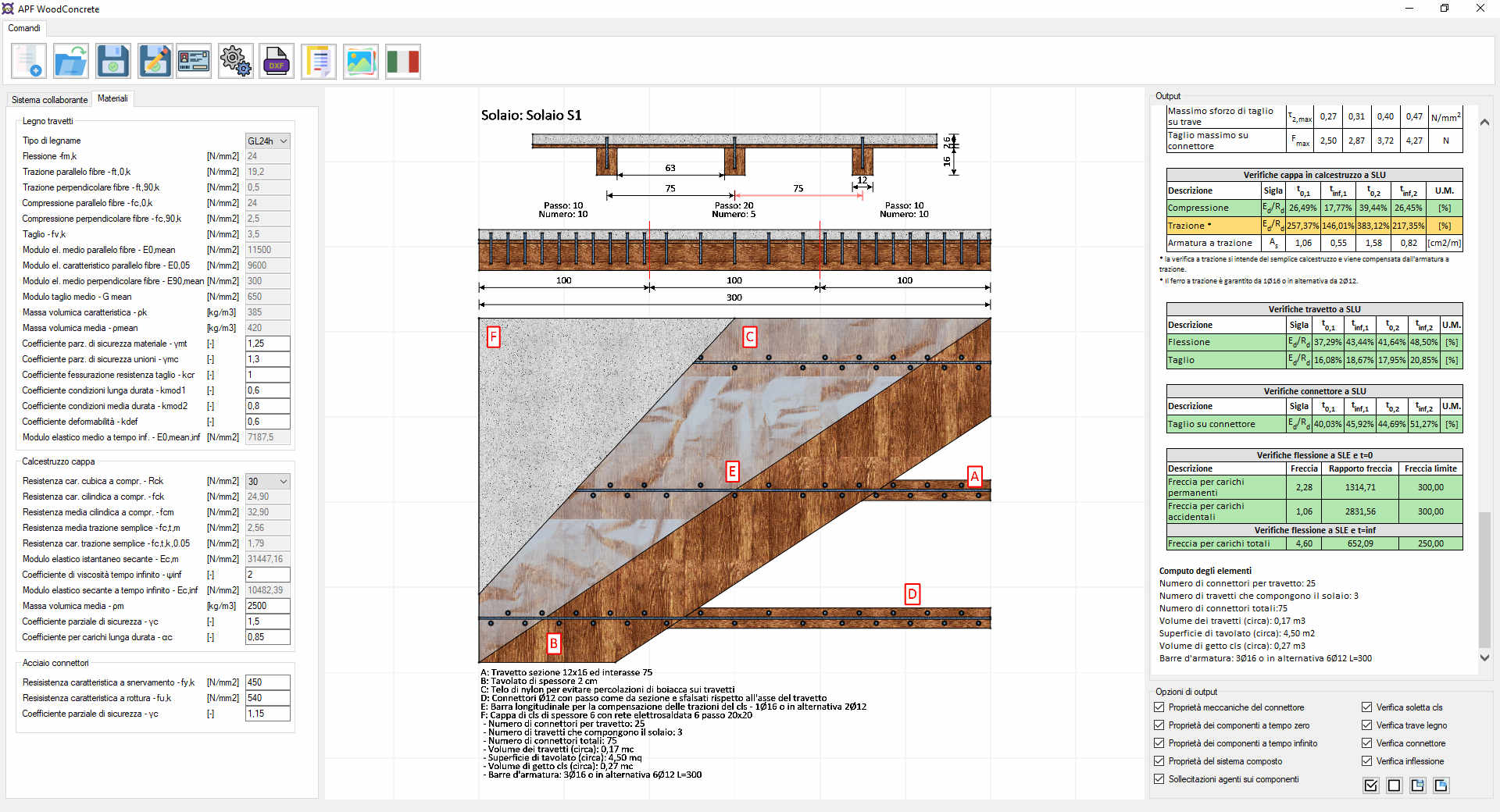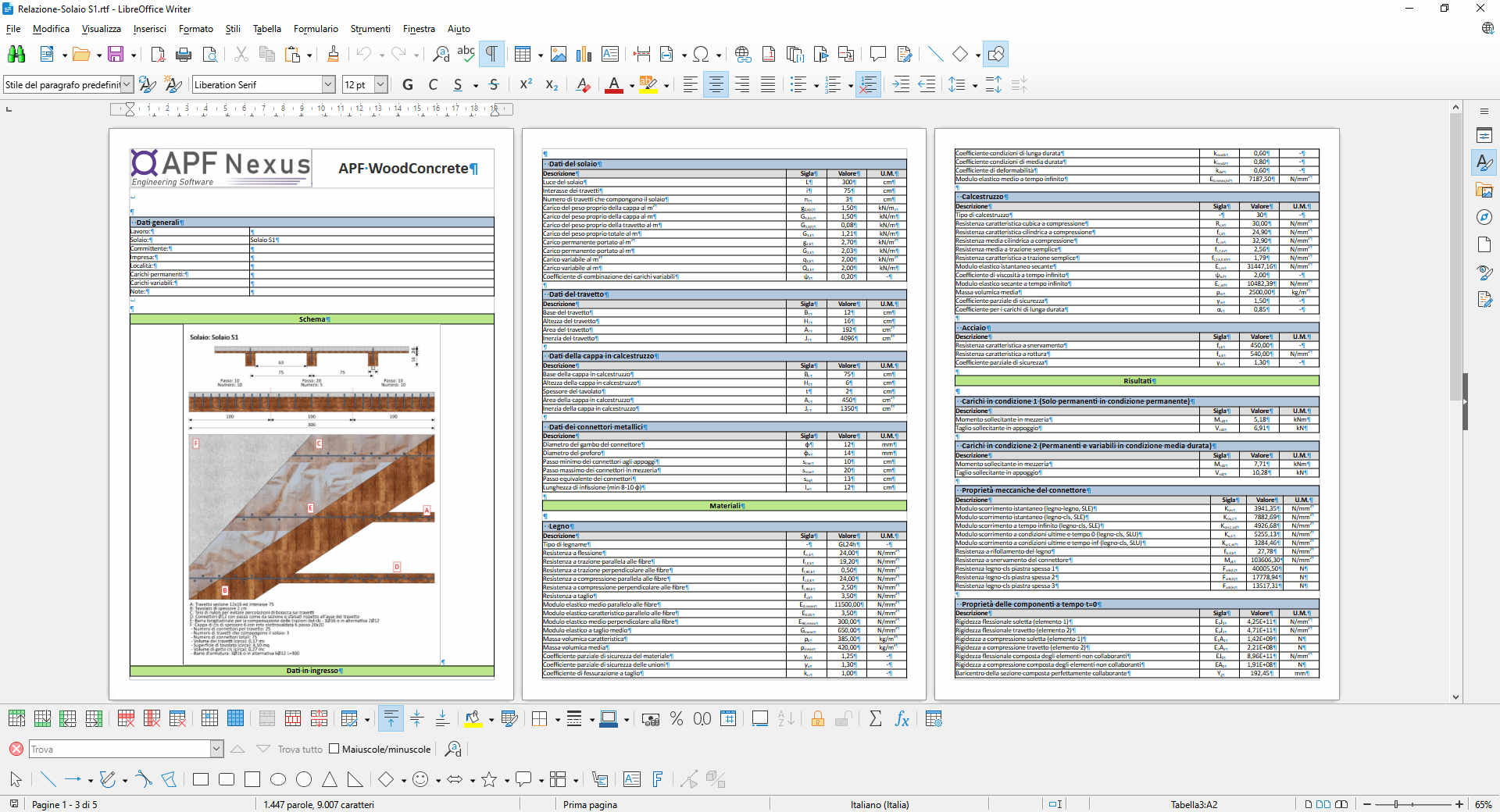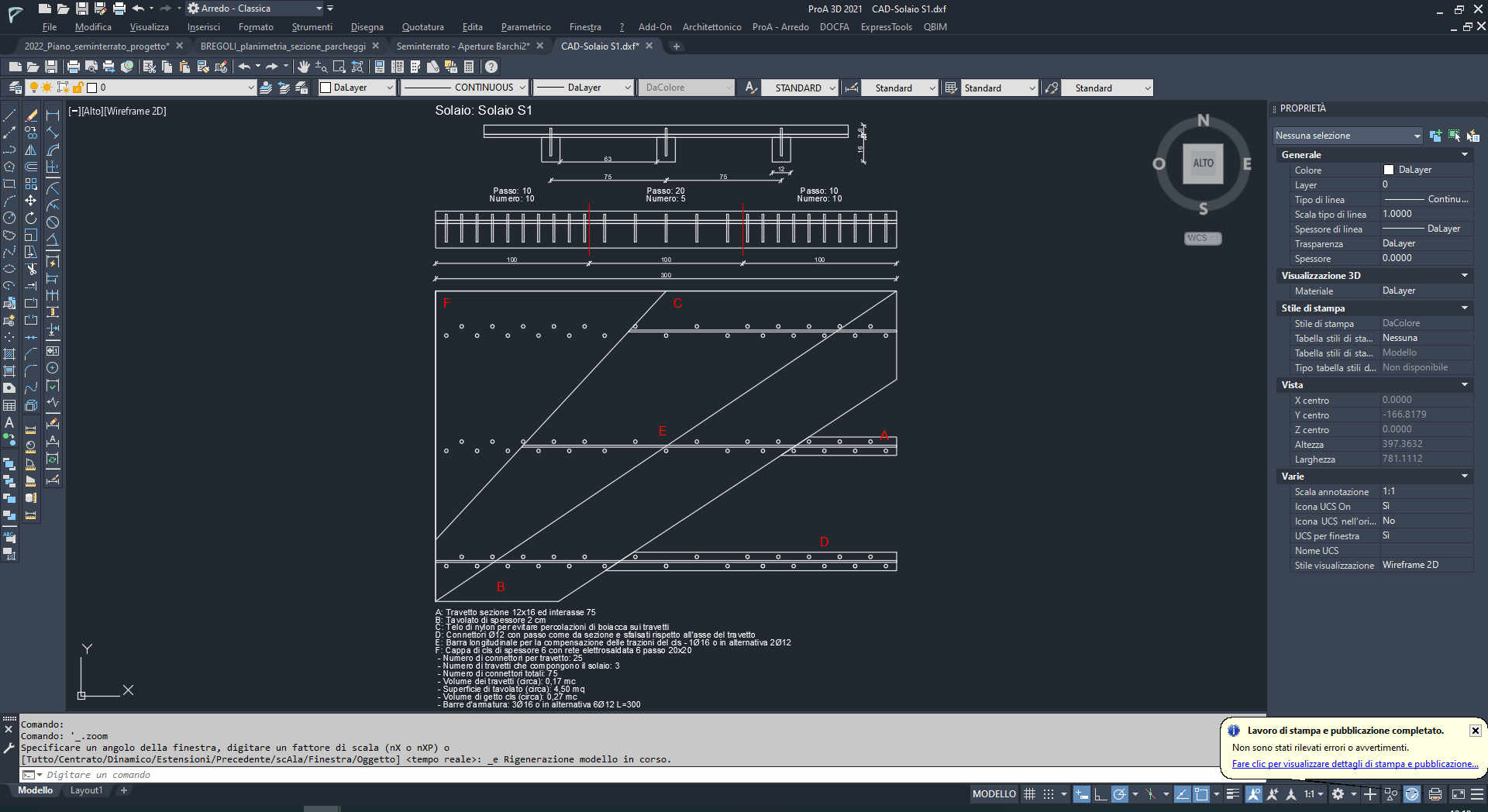APF WOOD CONCRETE vers. 1.0
calculation of a timber concrete composite floor

In just a few steps, verify a composite timber concrete floor with with pin connectors type. Export the drawings in DXF and the complete calculation report in RTF format.
APF WoodConcrete is a powerful tool that allows you to carry out the verification of a timber concrete composite floor with pin connectors calculated according to Eurocode 5 in just a few steps. Once the material, geometric and load parameters have been set directly from the drawing, the verification is automatically performed and any critical issues are displayed. In this way it is possible to modify the parameters in order to obtain verification of the composite timber concrete flor.
In the left panel the software allows the insertion of input data. The geometric and load data of the timber concrete floor, the data of the characteristics of the timber beams, the data regarding the characteristics of the pin connectors are grouped together with the possibility of also inserting two rows of connectors. It is possible to modify the data of the concrete cap and to edit the characteristics of the structural materials.
The central panel allows you to view the composite section floor in real time. The panel allows the classic zoom and translation functions of the drawing and it is also possible to modify the geometric characteristics of the structure directly from the drawing with one click.
Finally, in the right panel all the calculation outputs are summarized, listing all the inertia, resistance and verification characteristics, grouped together for the different chapters with the possibility of making only some of these chapters visible. In particular, the calculation results of the composite slab are reported, grouping the checks of the beam, the concrete, the connector and the deflection checks.
- relazione solaio collaborante composite section timber concrete
- composite section timber concrete solaio collaborante CAD


